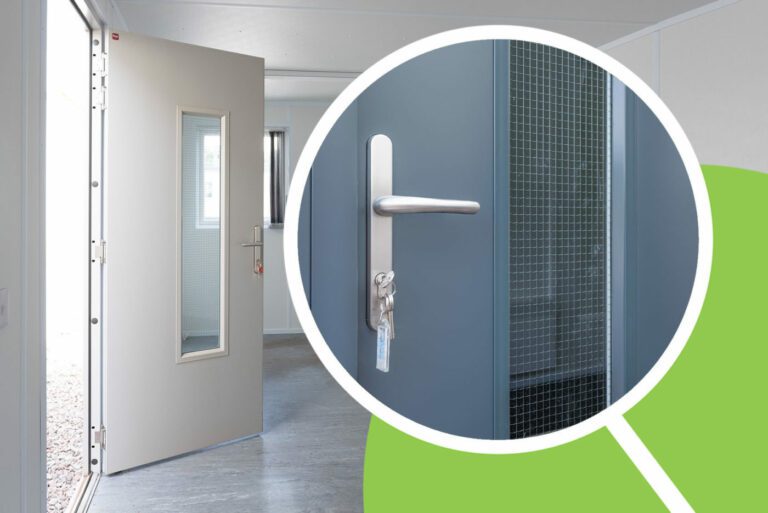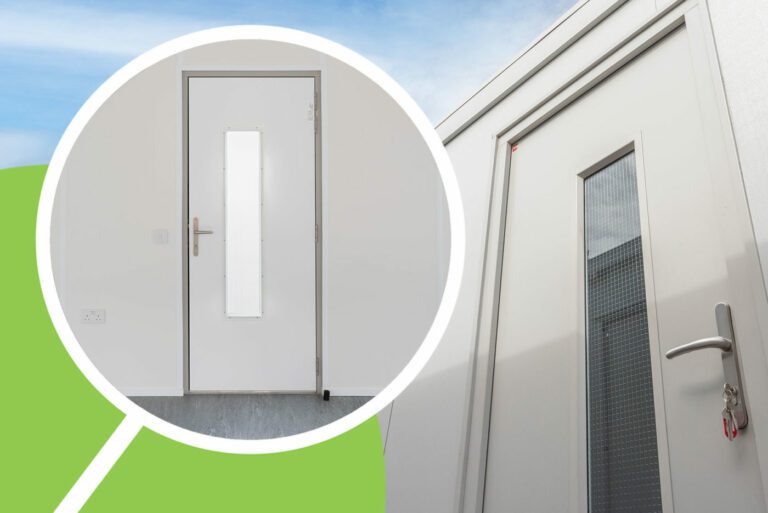People should be able to view others approaching or standing either side of a door to avoid the risk of collision. (There may be circumstances where for reasons of privacy or security this may not be appropriate or possible). The diagrams below shows the minimum requirements to satisfy Part M.

Where can I find out more about EA compliance?


DuraPass Therma+ 74mm leaf doorsets have 250mm x 1200mm triple glazed argon filled units with warm edge spacers and climaguard glass that have been tested to achieve Part L compliant U Value 1.3.

If you would like to learn more about Pass Door products or arrange an initial discussion regarding your requirements, talk to our design team:



