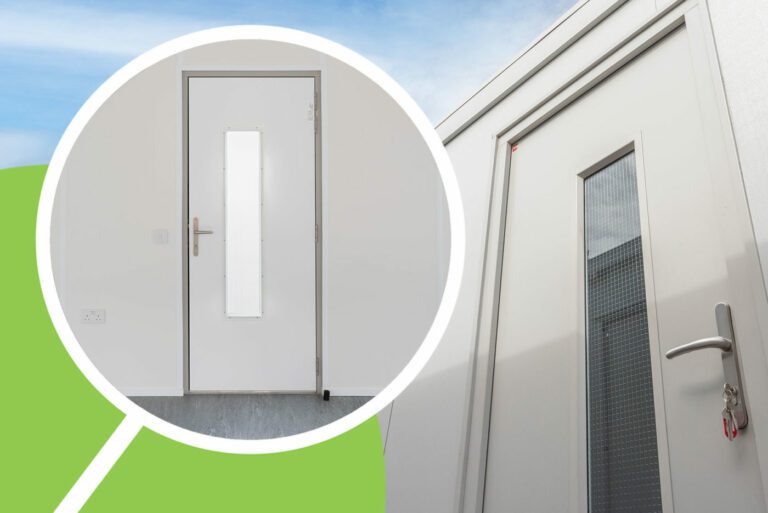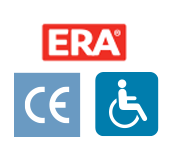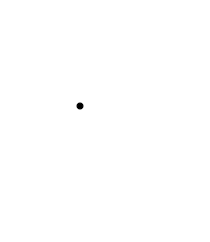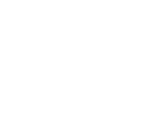Highy recommended Floor Rebate prior to installation, to enable drainage of water and moisture to the outside of the door, this is not a door threshold option.
44mm Door Leaf U-Values:

The rear face of the door panel on all standard colour doors is finished in a soft-white light reflecting finish. The frame will match the finish of the front face.
The contrast between door leaf and frame assists with EA compliance for Visual Contrasts and Light Reflective Values (LRV).
Shown right is a Goosewing Grey door from the inside – White inner face, Goosewing Grey Frame.

The area within the arc of the door’s swing must be level or falling away to ensure the door can open unhindered.
If you would like to learn more about Pass Door products or arrange an initial discussion regarding your requirements, talk to our design team:



